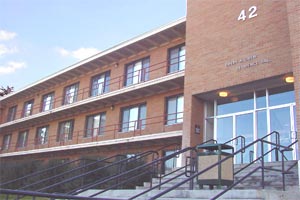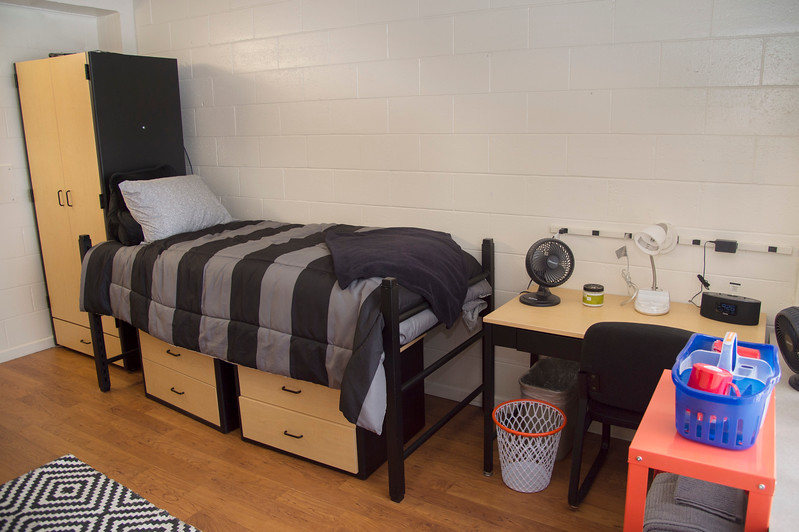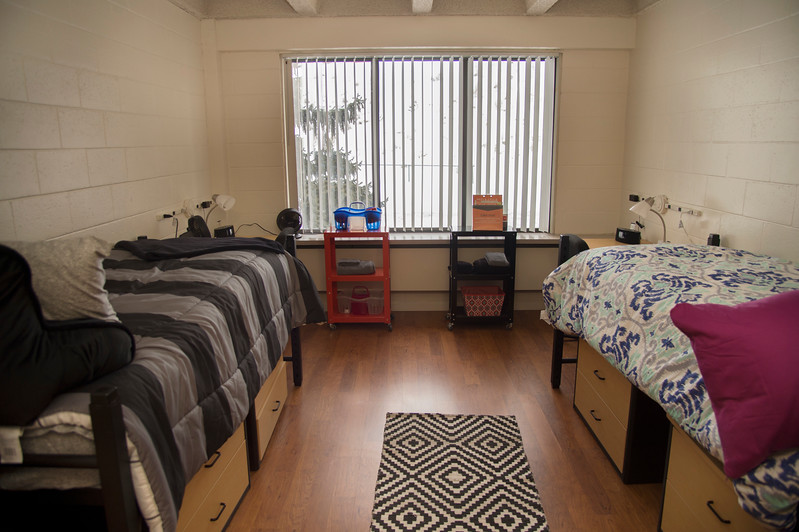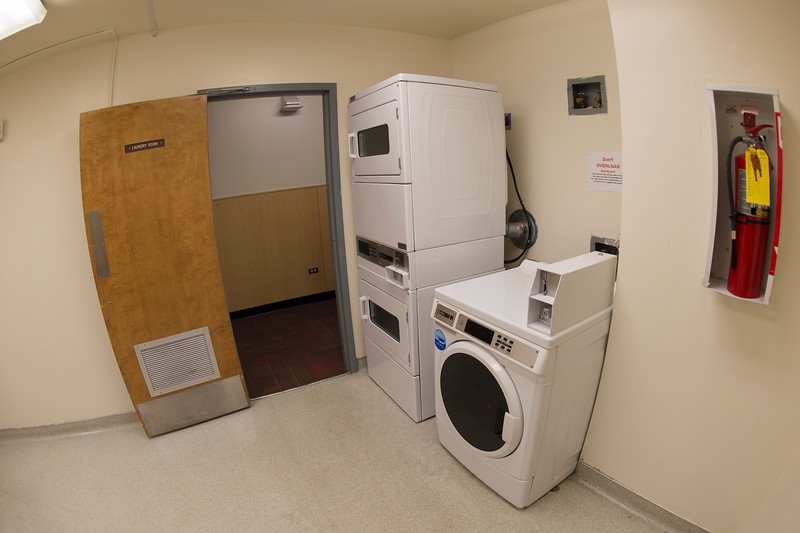South Complex: Nichols Hall, Owen Hall, Dyer Hall & Redfield
 South Complex consists of Nichols Hall, Owen Hall, Dyer Hall and Redfield Hall. Together they house over 200 residents. South Complex is a more traditional room set with central floor lounges that create a social and welcoming environment.
South Complex consists of Nichols Hall, Owen Hall, Dyer Hall and Redfield Hall. Together they house over 200 residents. South Complex is a more traditional room set with central floor lounges that create a social and welcoming environment.
Located within the complex are
- a 24-hour computer lab.
- study rooms.
- a TV lounge .
- a piano practice studio.
- a game room.
Owen Hall and Redfield Hall are connected by a shared common area.
Interactive, virtual tour of South Complex Room
- Approximate sizes Listed below
- Room size - approximately 11'7"x14'7"
- Mattress: Twin XL (80"L x 39" W)
- Bed: 84 3/8"L x 38 1/2" W x 36"H
- Room contains Wardrobe, dresser, and desk
- Beds can be bunked, lofting is not available as an option
- Windows are covered by horizontal blinds
Dyer Hall
- Capacity: 50
- Floors: 3
- Community shared bathrooms
Nichols Hall
- Capacity: 75
- Floors: 3
- Community shared bathrooms
Owen Hall
- Capacity: 60
- Floors: 3
- Private pod shared bathrooms
Redfield Hall
- Capacity: 60
- Floors: 3
- Private pod shared bathrooms
- Gender Inclusive Hall



