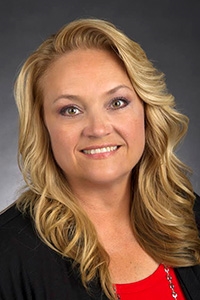Architecture Services

Cheryl Hanson
Campus Architect
(208) 282-2533
cherylhanson@isu.edu
Facilities Services, Building 18
- Master Planning
- Design
- Branding
- Planning
- Standards

Michelle Smith
University Designer
(208) 282-2209
michellesmith@isu.edu
Facilities Services, Building 18

Ranee Parker
University Planner
(208) 282-3482
raneeparker@isu.edu
Facilities Services, Building 18

Rafael Cabello Sandoval
Space Planner
(208) 282-5345
rafaelcabellosand@isu.edu
Facilities Services, Building 18
- Space request for program expansion
- Division/Department Occupancy reports
- Relocations simulation and their “domino effect”
- Floorplans and Layouts (for current use and as a preliminary study for a project)
- Specialized/Additional storage space
Rafael earned his BS in Civil Engineering from the National Technological Institute of Mexico in the fall of 2015. His broad experience in planning and urban development, project coordination, and maintenance and operations led him to fit in management and supervisory roles. These roles nurtured his ability to connect and engage with customers, to allow them to think out of the box, but also to make assertive and realistic decisions in the solution of their problems.
In his position, Rafael supports every division and department on campus. He provides consultancy to identify the administrative protocol to follow when submitting a project or space request. He assists units in evaluating the use of their current occupied space and provides guidance and recommendations to maximize and more efficiently use space. He is the first line of contact when the need for space due to expansion or growth is required.
Space Management
Space Management is the tracking and reporting of all university owned space. We maintain a database of departmental space to provide quick and accurate information to the campus community. Using this information allows the University to plan for the future and accommodate space utilization needs that arise. We also work closely with the drafter to maintain accurate building plans for emergency planning, project planning and various other uses.
Examples of information available in the space management database:
- ISU research lab space
- Departmental space occupied
- College/Division space occupied
- Total mechanical rooms on campus
- ISU clinic space
- ISU total gross square feet
- NSF reporting needs every two years
